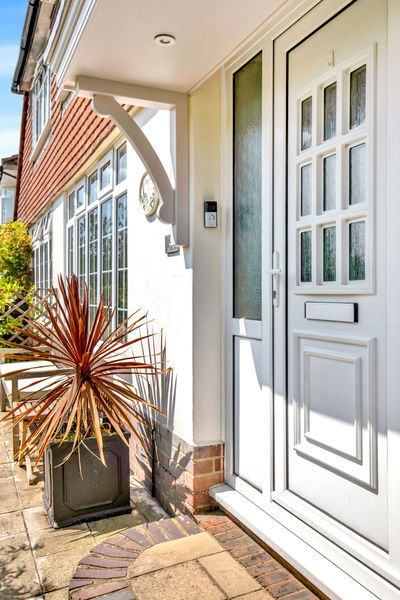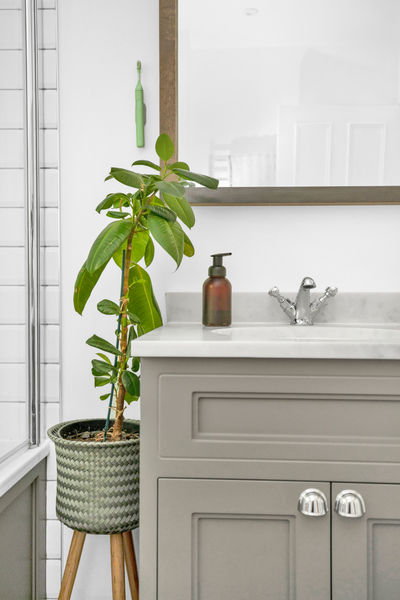CHERRY TREE AVENUE,
HASLEMERE
GUIDE PRICE £525,000
WELCOME HOME
Having been beautifully renovated by the current owners during their time here, and tucked away on a peaceful ‘no through’ road in Haslemere, this immaculate three-bedroom semi-detached home is ready to move straight into. Offering stylish interiors, generous proportions and practical touches throughout. The open-plan living and dining space creates a sociable heart to the home, with plenty of natural light and a seamless flow to the garden beyond.
Upstairs, three well-proportioned bedrooms offer flexibility for growing families or guests, while the well landscaped garden features a dedicated home office, perfect for remote working or creative pursuits. A private garage adds to the everyday ease, and provides versatility for parking or additional storage.
This property offers an enviable position, being within walking distance of Haslemere Mainline Station (Waterloo under the hour) and the amenities found on Weyhill. We highly recommend a viewing to fully appreciate what this beautiful home has to offer.
DOWNSTAIRS
As you step inside this charming family home, the high standard of presentation is immediately clear. A welcoming hallway with a feature staircase sets the tone, leading through to the recently fitted kitchen, styled in a contemporary green with integrated appliances, thoughtful storage solutions and sophisticated finishing touches.
The living room, complete with a characterful fireplace, enjoys elevated views across Haslemere’s treetops and chimney pots through a large window flooding the room with natural light. While the adjoining dining room offers generous space for entertaining, enhanced by built-in storage and sliding doors that open directly onto the rear garden.
UPSTAIRS
Head upstairs and you'll find three well-proportioned bedrooms. The principal bedroom is particularly impressive, with a large window that frames the beautiful view and floods the space with natural light. A built-in wardrobe offers practical storage without compromising on style. The second bedroom, also a comfortable double, features modern panelling and its own built-in wardrobe for added convenience.
The third bedroom, currently used as a nursery, is perfect for a growing family or easily adaptable as a home office or creative space. The sleek family bathroom is finished with classic metro tiles and a contemporary vanity unit that complements the matching bath panel, adding a cohesive, stylish touch.
OUTSIDE
The property is approached via a well-kept front garden, with steps leading up to the front door, framed by mature plants and shrubs that add a welcoming touch.
The generous rear garden can be accessed either through the house or via a gated side entrance. Thoughtfully terraced embracing its hillside position, the outdoor space offers distinct zones for relaxing, entertaining, and enjoying the peaceful setting. On the top level, a home office provides a quiet retreat, perfect for remote working, fronted by a patio seating area where you can take in the far-reaching views.
NEED TO KNOW
Freehold
EPC Rating C 72
Mains Gas, Electricity & Water
Council Tax Band D
Waverley Borough Council
Take a look at the property brochure, here!
Take a look at the video tour, here!
Watch our interview with the seller, here!
LOCATION
Haslemere offers a plethora of opportunities for entertainment, whether you are a keen walker and want to enjoy the benefits of living on the edge of The South Downs National Park or prefer to parade around the mix of unique boutiques & shops found on the High Street, there is something for everyone. Having great transport links (A3 & Haslemere Station to Waterloo in approx 55 mins) you are ideally connected to larger towns and cities.
VIEWINGS - strictly with Abby Wheeler or Michaela Sanders at Heart & Home Property Professionals.
Agents Note - Our particulars are for guidance only and are intended to give a fair overall summary of the property. They do not form part of any contract or offer, and should not be relied upon as a statement or representation of fact. Measurements, areas and distances are approximate only. No undertaking is given as to the structural condition of the property, or any necessary consents or the operating ability or efficiency of any service, system or appliance. Please ask if you would like further information, especially before you travel to the property.





























